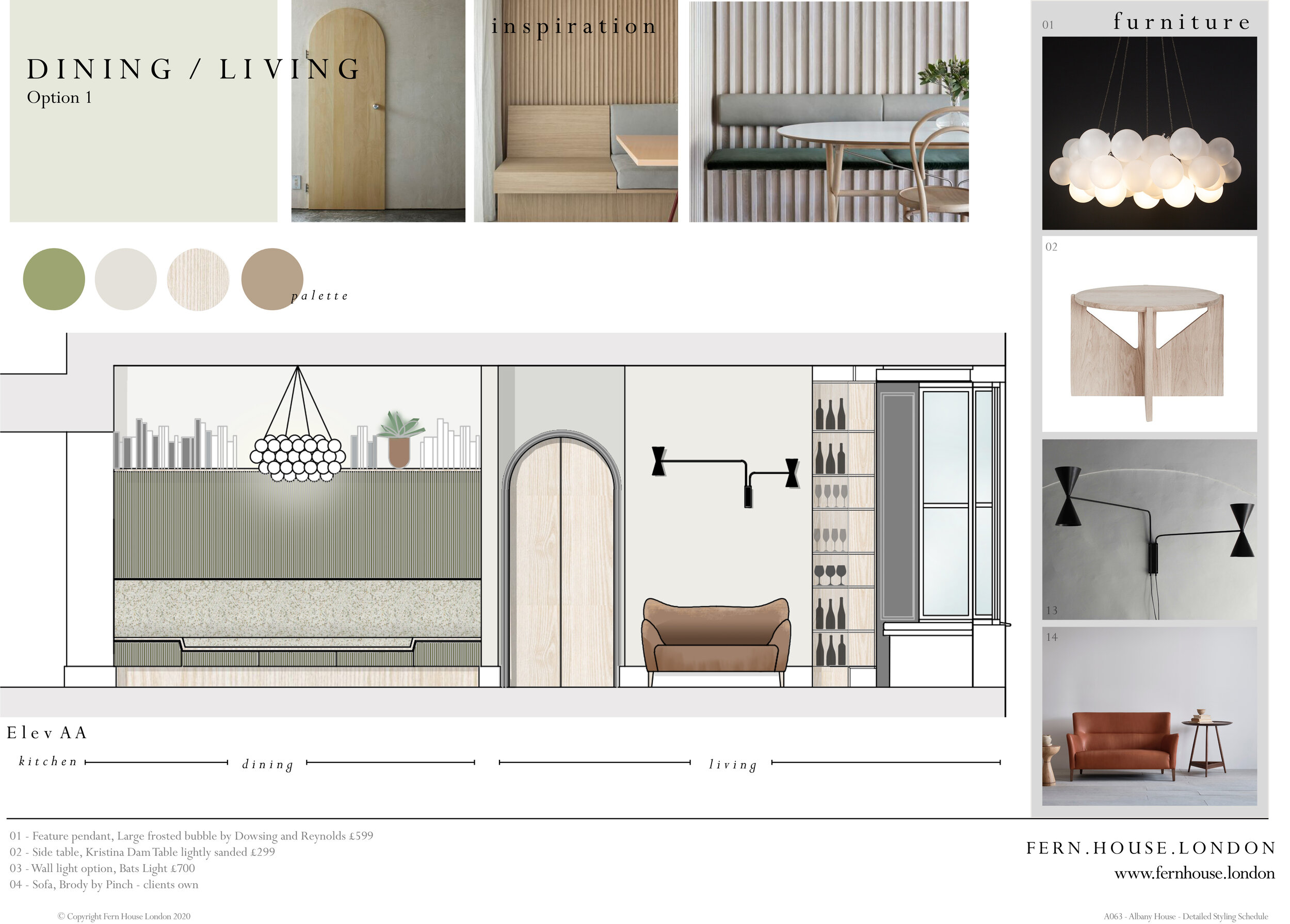Hackney House // Design Progress
I thought it was about time to share some of the ideas and schemes I have been working on for the last 9 months, on my main project. This property in Hackney is already a stunner and has amazing bones. The clients wanted increased connection between the spaces and also to improve light and access to the rear garden.
Our design for the rear garden terrace
This project has been fun and challenging in equal measure! When I first met the clients in July 2020 all we really spoke about was a remodel of the GFL. However as with all things the scope has changed and now the project is a completely different beast. One main area that I have learned from is the legal complexities of connecting the 3 storey house with the BFL flat below and Building Regulation compliance has been one of the biggest challenges of the job.
Luckily the clients have amazing taste and so the design side of the job has been a joy, I literally can’t wait to see these spaces finished. The design style we have gone for is Japandi, lots of cherry wood and warm tones in marble and timbers. The visuals here show the design process and products in a bit more detail. We have created a strong and unified palette of colours that will run though the spaces and create a harmonious family home.




